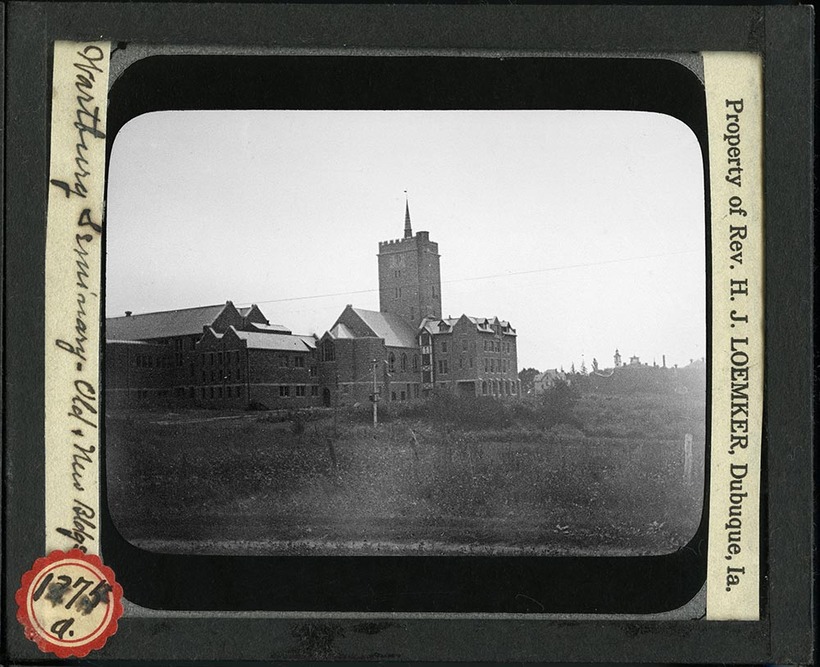[Emerson Mansion and newly constructed buildings at Wartburg Theological Seminary, Dubuque Iowa]
Title
[Emerson Mansion and newly constructed buildings at Wartburg Theological Seminary, Dubuque Iowa]
Creator
Loemker, Herman J., 1868-1937
Description
The Victorian mansion on the right in this image was the Emerson Mansion, site of Wartburg Seminary’s return to Dubuque in 1889. Fritschel Hall is on the left. Loehe Chapel and the Wartburg Tower, modeled after the famous Wartburg Tower in Eisenach, Germany are in the center of the image. See images LO 083 and LO 085, for other views of construction of the chapel and tower buildings. The address is now 333 Wartburg Place. Cracks in the original glass lantern slide are visible on the right side of the image. The number 1275a is written on a label that has been stuck to the lower left corner of the slide.
Subject
Theological Seminaries
Dubuque (Iowa) -- Pictorial works
Herman J. Loemker Collection
Lantern slides
Dubuque (Iowa) -- Pictorial works
Herman J. Loemker Collection
Lantern slides
Source
The Center for Dubuque History, Loras College, 1450 Alta Vista Street, Dubuque, Iowa 52001
Format
Digital image captured using a Microtek ScanMaker 8700 with transparent media adapter. TIFF file created from a glass lantern slide scanned in 16 - bit grey scale at 1200 ppi.
Rights
Contact The Center for Dubuque History at Loras College, 1450 Alta Vista Street, Dubuque, Iowa 52001 or call (563) 588-7100 © 2015 LORAS COLLEGE
Relation
Herman J. Loemker Collection
Type
Still image
Date
1915-1917
Identifier
LO 084
Publisher
This record is part of the Herman J. Loemker Collection held by The Center for Dubuque History, Loras College, Dubuque, Iowa.
Coverage
1621 Wartburg Avenue, Dubuque, Iowa
Collection
Citation
Loemker, Herman J., 1868-1937, “[Emerson Mansion and newly constructed buildings at Wartburg Theological Seminary, Dubuque Iowa],” Loras College Digital Collections, accessed April 19, 2025, https://400768.2mxaj.group/items/show/5493.

