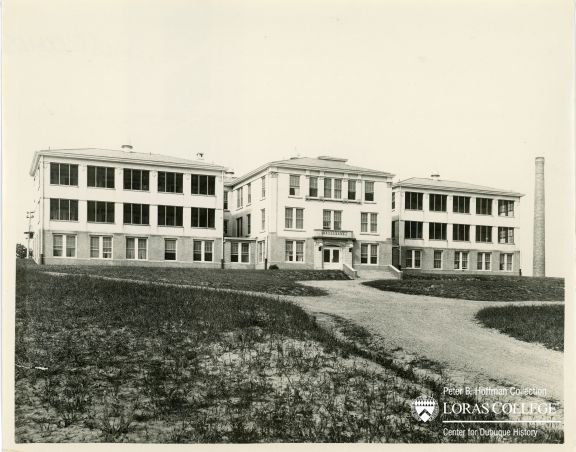[Sunnycrest Sanatorium with Smokestack to the Right]
Title
[Sunnycrest Sanatorium with Smokestack to the Right]
Creator
Hoffman, Peter B.
Description
Three buildings connected to one another made of stone, which was the Sunnycrest Sanatorium, and is now Sunnycrest Manor. The exterior of the building is a darker stone on the first floor and a lighter stone on the second and third floors. The main entrance is the middle building where there is a double door at the top of a set of stairs that lead down to a dirt road that winds around the grounds. The left and right buildings have no windows in the second and third floors, just spaces for windows. This may be because this building is still under construction. On either side of the main door are two light globe fixtures set on the stone "pillars". Various windows are open in the middle building. There is a large stone smokestack to the right of the buildings. To the left and behind the buildings is an electrical pole.
Subject
Government (City, County and State)
Source
The Center for Dubuque History, Loras College, 1450 Alta Vista Street, Dubuque, Iowa 52001
Format
Digital image captured with an Epson V600 scanner. TIFF file created from a print scanned in 48 bit color at 600 ppi.
Rights
Contact The Center for Dubuque History at Loras College, 1450 Alta Vista Street, Dubuque, Iowa 52001 or call (563) 588-7100 Copyright LORAS COLLEGE
Contributor
Reilly, Sydney
Relation
Peter B. Hoffman Photograph Collection
Identifier
HOFF 00405
Publisher
This record is part of the Peter B. Hoffman Photograph Collection held by The Center for Dubuque History at Loras College, Dubuque, Iowa.
Collection
Citation
Hoffman, Peter B., “[Sunnycrest Sanatorium with Smokestack to the Right],” Loras College Digital Collections, accessed April 18, 2025, https://400768.2mxaj.group/items/show/6363.

